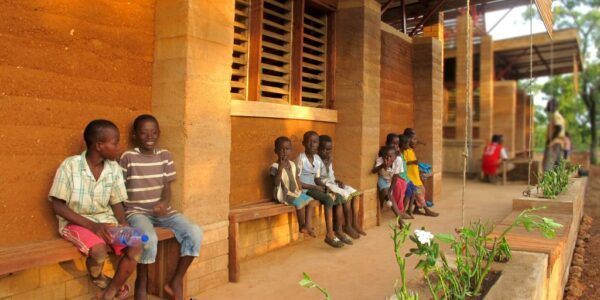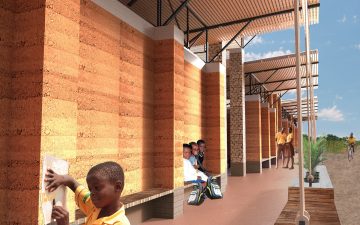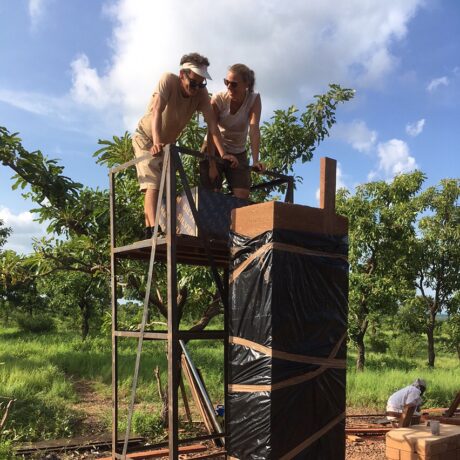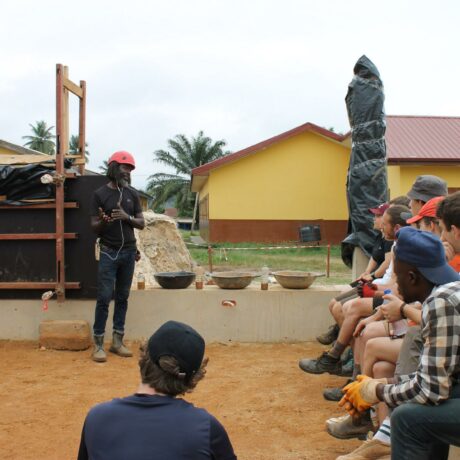the construction in rural Ghana was a great adventure for us. Almost every day we were confronted with new challenges and the management and organisation of the project was accordingly extremely demanding. The cultural differences between Europe and Ghana are huge, and since few people speak English well, it was often not easy to explain our ideas and give clear instructions. Apart from the language barrier, it is generally difficult to discuss technical solutions when dealing with inexperienced construction workers. Several staff members of the NKA Foundation (our local partner organisation) spoke relatively good English, but had little to no experience with construction work.
We had one local carpenter who spoke good English, but most of our team consisted of unskilled workers who barely understood the English language. And although they were motivated and hardworking, they lacked specific construction experience or professional skills, which made it difficult for us to outsource tasks without constant supervision. To some extent, this was also true for the 31 volunteer students who (alternately) stayed with us in Sang and helped us on the construction site. Only a few of the students had experience of working on a construction site and for many of them it was probably their first time ever on a construction site. However, a few times we got help from construction professionals. For example, specialists from Accra (Hive Earth) helped us with the first rammed earth walls. But also a carpentry team from Tamale (for the doors and windows) and a mason from Sang (plastering and finishing the floor) supported us well. Furthermore, the local welder was an important contractor who took care of all the roof trusses and all kinds of other small (repair) tasks. However, despite the practical skills these skilled workers brought, it was a challenge to communicate the tasks as most of them cannot read building plans. This led to several mistakes, because instead of following our instructions and plans, decisions were made based on personal assessments.
One of our overall project goals was to build a sustainable and cost-effective structure. We deliberately decided against transporting tools and materials from Austria, as it makes more sense to use locally available materials to support the local economy. Although we had to order some parts from Accra (formwork beams and plywood), we bought all other materials and tools either in Sang or in Tamale (1.5 hours away by car and the third largest city in Ghana with about 800,000 inhabitants). This was not an easy task as there is no general shop for building tools and materials in the region. In Tamale, there are many small shops spread all over the city, each selling only a few materials or tools. So we had to scour the whole town several times to find what we needed, which took a lot of time. Fortunately, our main contact lived at the NKA in Tamale, so we were able to get there after some time. Fortunately, our main contact from NKA lived in Tamale, so after some time we decided to let him get most of the things and send them to us. This was not without (communication) difficulties, but it saved us the frequent trips to Tamale and allowed us to concentrate fully on the construction work on site.
Another complicating factor when building in rural Ghana is that many things that are done by machine in Europe are still done by hand here. When making concrete, for example, we had to mix the different materials with shovels on the ground. This is very intensive and hard work, and you can only make small quantities at a time. So when you pour a foundation, you have to do it in many small sections, which makes it difficult to control the total height. Ramming the earth walls also had to be done by hand instead of using a mechanical “rammer”. Although this was probably one of the more exciting processes in our workshop, it also meant a lot of blood, sweat and tears to build a section of wall. We did find some electric tools such as an electric saw and an electric drill, but in Tamale you have to pay a high price for quality. Fortunately, we had brought some small tools (e.g. a spirit level) with us, which made some tasks a little easier. So even if you don’t ship a container of tools, we strongly recommend bringing certain “high-tech” tools with you, as it is not easy to find quality tools in such rural areas.
Although we have considered many different solutions and approaches during the building process, in the end we stayed very close to our original design (see pictures below). Considering all the challenges we had to face, including many health issues, we are very happy with the outcome and are excited to finally be able to present the final result.
Once again, we would like to thank all our sponsors and donors who made all this possible.





